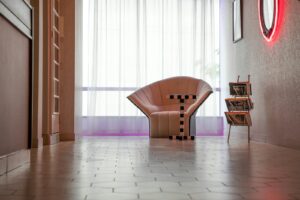To install a floating solid hardwood floor over concrete, begin by ensuring the concrete is clean and level. Lay down a moisture barrier, followed by an underlayment for sound absorption. Install the floating floor by clicking the planks together, leaving room for expansion at the edges. Enjoy a durable and visually appealing hardwood floor without the need for traditional adhesives.
When it comes to flooring, solid hardwood offers timeless beauty and durability. Installing a floating solid hardwood floor over concrete is a popular choice, combining the warmth of hardwood with the practicality of concrete subfloors. In this comprehensive guide, we’ll walk you through the essential steps to achieve a successful installation.
Preparation of Concrete Subfloor
To prepare a concrete subfloor for installing solid hardwood using the floating floor method, first, clean the surface thoroughly to remove any debris, as these particles can interfere with the adhesive bond or cause unevenness in the final flooring.
A vacuum, broom, or mop can be used for this purpose, ensuring that the surface is free of any contaminants. The recommended moisture level of concrete before installing solid hardwood flooring is typically below 4% to 5% moisture content.
To level the concrete subfloor for solid hardwood installation, use a self-leveling compound suitable for concrete surfaces. Products like Ardex Feather Finish or Henry 555 LevelPro are commonly used options.
Acclimation
Hardwood should be acclimated before installation to allow it to adjust to the temperature and humidity of the installation environment. Typically, hardwood flooring should be acclimated for a minimum of 48 to 72 hours, although specific recommendations may vary depending on the manufacturer. This acclimation period helps to minimize the risk of expansion or contraction of the wood after installation, ensuring a more stable and long-lasting floor.
Moisture Barrier Installation
For solid hardwood flooring using the floating floor method over a concrete subfloor, it’s crucial to include a moisture barrier as part of the preparation process. This barrier helps to prevent moisture from seeping up through the concrete and potentially damaging the hardwood over time.
Typically, a 6-mil polyethylene sheeting is used as a moisture barrier. It should be installed over the concrete subfloor before laying down the underlayment and hardwood flooring. Be sure to overlap the seams of the moisture barrier and tape them securely to create a continuous barrier. This extra step can help ensure the long-term durability and stability of your hardwood flooring installation.
Underlayment
After installing the moisture barrier over the concrete subfloor, the next step is to proceed with laying down the underlayment. The underlayment provides a cushioning layer between the hardwood flooring and the subfloor, helping to reduce noise transmission and providing additional support. Once the underlayment is in place, the solid hardwood flooring can be acclimated to the room’s environment before proceeding with the installation process.
Layout and Planning
Determine the layout of the hardwood planks, considering factors like room shape, lighting, and aesthetic preferences.Decide on the starting wall and direction of the planks. Generally, it’s recommended to install the planks parallel to the longest wall in the room for a visually appealing look.
Measure the width of the room and calculate how many rows of planks you’ll need to cover the space. This helps to ensure a balanced layout with equal-sized end planks.
Install the First Row
Begin installation along the starting wall, leaving a 1/2-inch expansion gap between the planks and the wall. Use spacers to maintain this gap.
Place the first plank with the groove side facing the wall. Secure it in place by clicking or locking it into the adjacent plank. Continue adding planks in the first row, clicking or locking each one securely together. Use a tapping block and mallet to ensure tight joints.
Continue Installation
For the subsequent rows, stagger the end joints of the planks to create a random pattern and enhance stability. Click or lock each row of planks together, ensuring they fit snugly without gaps. Use a pull bar and tapping block to assist in tight fits.
Cutting and Trimming
Measure and cut planks as needed to fit at the end of rows or around obstacles such as doorways or corners. Use a circular saw or jigsaw for precision cuts. Maintain the 1/2-inch expansion gap around the perimeter of the room and at any fixed objects like columns or cabinets.
Install the Final Rows
As you approach the final rows, measure and cut planks to fit the remaining space. Ensure they fit snugly and securely. Use a pull bar and tapping block to click or lock the final rows into place, ensuring a tight fit against the previous rows.
Install Trim and Finish
Once all the planks are installed, remove the spacers and clean the floor to remove any debris.
Install baseboards or quarter-round molding around the perimeter of the room to cover the expansion gaps and provide a finished look. Trim door casings as needed to accommodate the height of the new flooring.
Final Checks
Walk over the entire floor to ensure it feels stable and secure. Check for any loose or squeaky planks and secure them if necessary. Perform any necessary touch-ups or adjustments to ensure the floor looks and functions as desired.
Read More
Underlay for solid wood flooring on concrete




